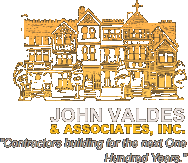Hybrid system construction is a combination of the use of conventional methods and materials and/ or with the use of precast concrete panels and /or with the use of modular components together to create a home or building. Practically speaking all precast concrete panel buildings are hybrid structures as they will have a conventional component to them in the form of the concrete foundation, interior walls, floor framing and roof framing. Modular construction also has a hybrid element to it as the module components are set on a conventionally constructed concrete block stem wall or pier system. John Valdes and Associates has on occasion constructed homes that use all three construction methods together to create one finished product. It is almost impossible to visually determine the difference between the construction systems used when observing the finished product either from the exterior or the interior of the home or building.
The selection of the construction system or combination to be used for a home or building may be dictated by the budget for the building , it’s architectural style and use ,its location, accessibility and the construction schedule.
John Valdes and Associates staff will work with you, our client, and your design professional to make recommendations that will provide you with the best construction system or combination to suit your budget, your location and your needs.
